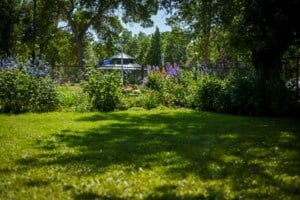[metaslider id=535]
We want your feedback on these potential site options. Take a few minutes to review the information and images (above in the slider) shared at the Open House, and complete a brief survey on the future of the Highlands Community League Hall. We encourage you to reflect how the elements of the site relate to each other. Details will be mapped out in the coming months, with your feedback!
Please share your thoughts, concerns and other ideas that may not have been captured. A second Open House will be held in January/February 2018 to show the ‘preferred plan’ based on this community input. There will be more opportunities for you to provide feedback in the coming months, so stay tuned…
Background
Highlands Community League (HCL) and Dub Architects held its first Open House on November 21 to collect feedback from residents on three Master Site Plan options for the future development of the HCL site.
The Open House marked a significant milestone for the Highlands Facilities Renewal Committee (HFRC). Since 2014, HFRC has surveyed the community, conducted extensive outreach to other leagues, and worked on developing a plan.
The goal: to have a new building complete in time to celebrate HCL’s 100th Anniversary in 2021!
Since the building project got underway, new opportunities and ideas for partnership have come up. In fall 2017, it was announced the Highlands School modernization project will move ahead and the school will become K-9 with an opening date of Fall 2020.
Given this development, HCL and HFRC also want to hear your thoughts on such initiatives including a potential child care centre and incorporating public art in the new community centre.


